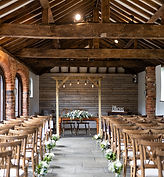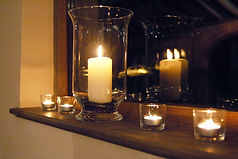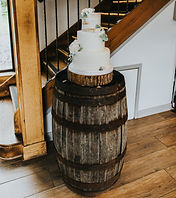BEAUTIFUL CONVERTED BARNS

Measurements At Dodmoor House
We are often asked for measurements of certain areas, especially for flowers, so we have compiled a list for your guidance:
Catesby Barn
:: The window ledge opposite the mezzanine is 100cm wide and 41cm deep. The rungs are 1cm wide and 4cm apart.
:: The window ledge on the stairs up to the bar is 1.07m across and 33cm deep
:: The window under the mezzanine (the one you can see as you go up the outside bar steps) is 140cm
:: The balcony is 397cm in length around the entire curve
:: There are two pulley systems which have candelabras hanging from them. These measure 60cm in diameter, with a 190cm circumference.
:: The flower plate under candelabras is 30cm and the height from the plate to the candles is 45cm
:: The length of the staircase hand rail is 3.15m and the railings up the staircase are 2.70m
Bar
:: The beam in the bar (closest to the mezzanine) is 3.60m in length
:: The beam in the bar (closest to the bar) is 2.60m in length
:: The outside railings leading up to the bar is 3.56m
Courtyard Barn
:: We have our pallet wall which is 2.8m (8ft) high and 4.4m (14.5ft) wide, with butchers hooks that can be used to hang flowers, foliage and signage
:: Church candles for the five hurricane lamps in the Courtyard Barn should
be around 18cm tall and 8cm in diameter. The hurricane lamps are 30cm high.
:: There are 10 hooks in the Courtyard Barn - one on each of the five pillars on each wall.
These hooks are 1.88m off the floor and the pillars are 46cm wide
:: The five Courtyard Barn window ledges are 1.07m wide and 18cm deep
:: The registrar’s table is 1.59m long and 51cm wide
Bunting Measurements for the venue
Below are the places which we would suggest putting bunting, along with the measurements of bunting which you would need to provide. They include the 'swag' and a little extra for us to tie into place.
:: Along the Courtyard Barn below the guttering = 16.8
:: Across the front of the drinks station = 3.4m
:: Below the window opposite the mezzanine in the Catesby Barn = 1.1m
:: Along the front of the top table = 4.25m (14ft)
:: Around the front of the mezzanine railings = 4.5m
:: Up the outside bar steps = 3.3m
:: At the top of the window underneath the mezzanine = 1.7m
:: Above the main Catesby Barn doors = 2.7m
:: Around the cake table = 1m
:: Around the cake barrel = 1.82m
:: Along the beams in the bar = 2.8m (the beam closest to the mezzanine) and 3.1m for the beam closest to the bar
:: Using our lantern lines we can loop three lines between the two outside tie bars = 7m per line is needed
Cake Table
:: The cake barrel is 48cm in diameter
Chairs
Our chairs are 42cm deep x 38cm wide and the distance from seat to floor (ie legs) is 45cm.
The height of the chair back from seat to top is 45cm and the totall height from the floor
to the top of the chair is 90cm.


.jpg)


